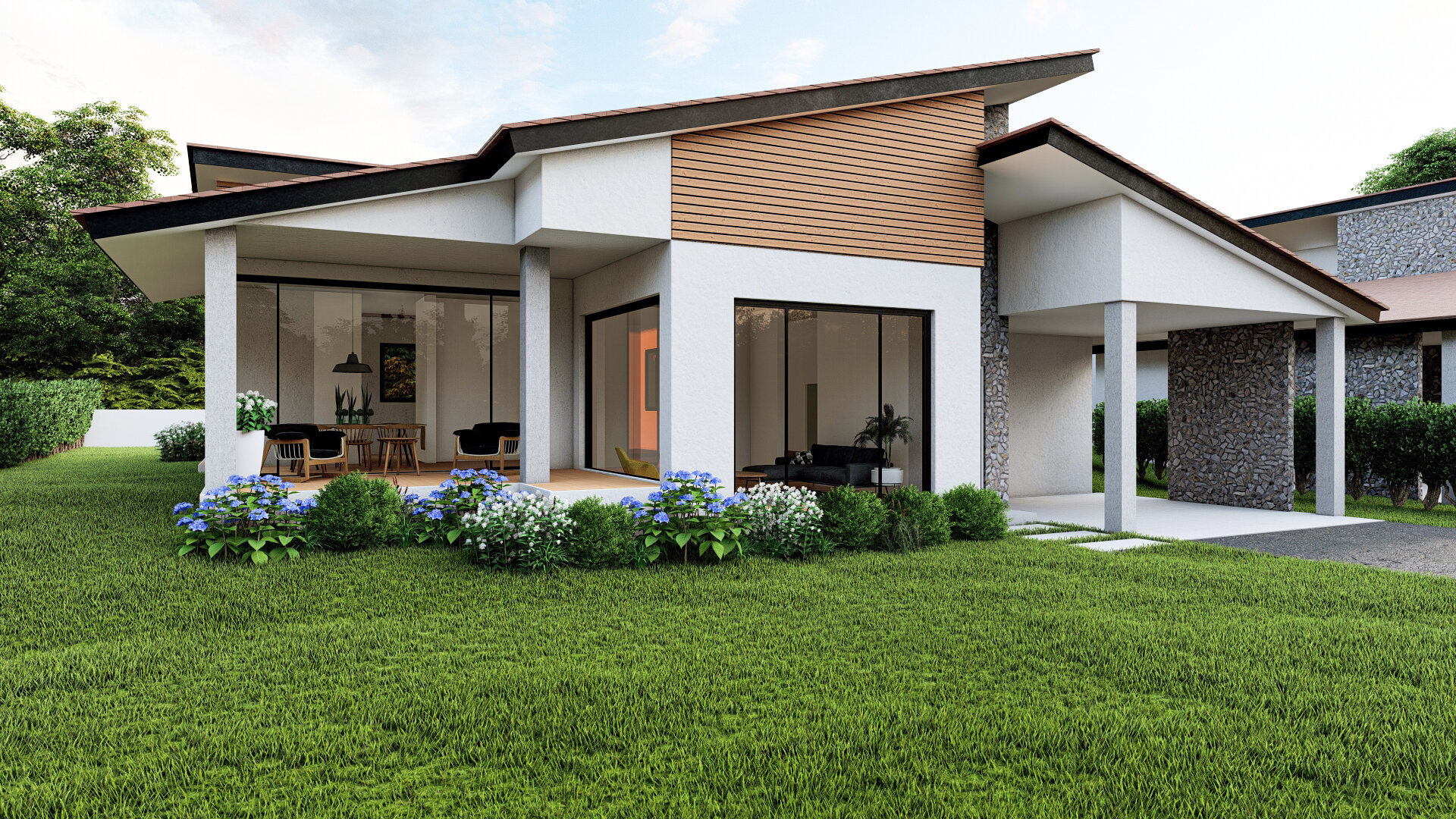Live in Luxury
The Belton Residences, gated community.
Now selling OFF PLAN.
Added attraction - sliding /french doors on three sides coupled with extra strength glass.
Option available for bi-fold door/s (added cost).
Windows made of extra secure glass.
Alternative roof design (additional cost).
Aluminium long-span roof design - comes as standard.
Alternative roof design (additional cost).
Approximately four acres of land, with only 16 houses - maximum.
Homes Available for Purchase
Selling OFF PLAN
All properties are split level (multi-level) designed to make full use of the natural contours of the land.
3 bedroom - 172m2 (1,851 ft2)
4 bedroom - from 202m2 (2,174 ft2) - 3 designs available ; two designs at an extra cost (these have more square footage - 217m2 and 264m2)
Please Note: The square-footage above does not include the car parking (for 2 cars), porches and veranda areas.
Prices are based on floor area and plot size.
All homes have enough covered parking space for two cars; lots more space on the drive of each house for additional car/s.
3 Bedroom example floor plan - Click Here
4 Bedroom example floor plan - Click Here
DISCLAIMER: This website, floor plans, pictures, pricing and any marketing material and the information contained in them does not form part of any contract. All layouts, plans, specifications, dimensions, designs, measurements and locations are indicative only of an architect’s impression, they are not to scale and are subject to change as may be decided by the company or competent authority.
World-Class Quality
Here is a walk through of one our 3 bedroom properties in The Belton Residences.

Master Bathroom

Kitchen

Utility

Master Bedroom Wardrobe

Master Bedroom Wardrobe

Guest Bathroom















